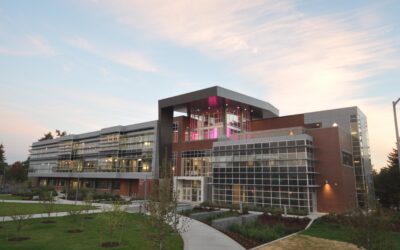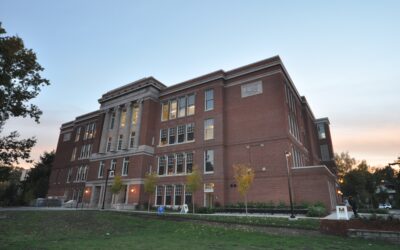Tableau Data 1 is a five floor, High End Technology tenant T/I build out , over an occupied 1st floor Retail space, with Post Tension floors. This Design/ Build TI includes an aggressive schedule along with substantial core and shell upgrades. Prime performed all electrical work along with systems coordination and full Revit modeling.(With On-Site team –Architect/GC and MEP) BIM Modeling and super- plot coordination with all trades for a seamless installation. Prime successfully completed commissioning and training for the electrical system, Lighting control system, Fire Alarm and mechanical equipment. This project also included custom lighting (award winning) and lighting control throughout, including conference rooms, hallways, and open work areas. Build-out of a large Cafeteria lounge, individual pantries per floor and full kitchen with cook-tops, range appliances. Coordination of raceways for Security, Audio Visual and Data rough in, including Build out of MDF and IDF rooms. Complete electric room build out per floor, including, distribution, branch and bus risers. Furnished and install individual floor Power Inverters for emergency back up lighting.
Tableau Data 1
Seattle, WA
Location:
Owner:
Lease Crutcher Lewis
GC:
CLASS A OFFICE | TI'S








