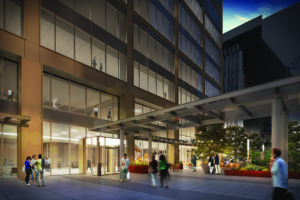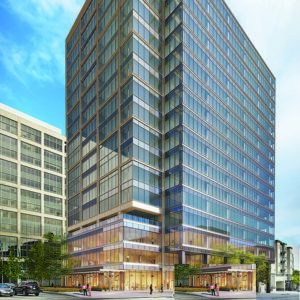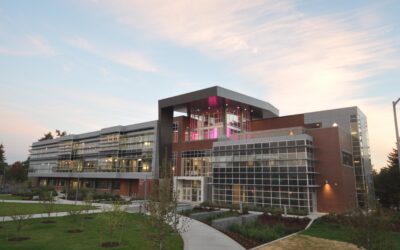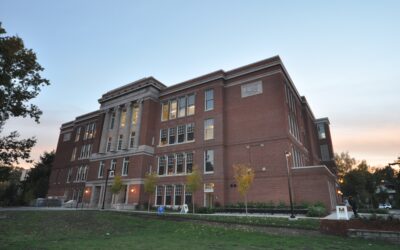Summit III is a Class-A high-rise which includes 17 floors with 327,000 square feet over an existing, shared underground garage. PRIME performed the core & shell buildout for electrical power, lighting, lighting controls, smoke control, PSE transformer upgrades, emergency and optional generation plant, fire alarm, DAS, security, lightning protection, and temporary power systems. With tight project constraints, our team custom designed and prefabricated as much as possible, including vertical riser sleeve and block-out assemblies, light fixtures, branch conduit and wiring assemblies, material and tool packaging by floors and areas, feeder pathway, equipment and conduit rack supports, switchgear and electrical room assemblies and feeders, security rough-in assemblies, and more. Construction of a 17-floor high rise atop an existing garage demands a watchful approach to clash detection — in this case, the creation of new shafts, stair risers, elevators, and other MEP (Mechanical, Electrical and Plumbing) routes through a level-1 post-tensioned slab, without these building elements interfering with each other. Our in-house VCS team created a comprehensive BIM model and worked with our field leadership to ensure all modelling was precise, helping us overcome these challenges.
Summit 3
Bellevue, WA
Location:
Urban Renaissance Group
Owner:
GC:
CLASS A OFFICE | TI'S, CURRENT PROJECTS, FEATURED PROJECTS





