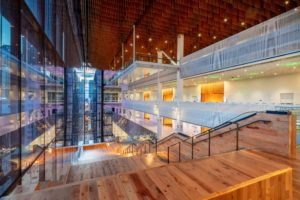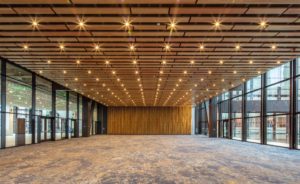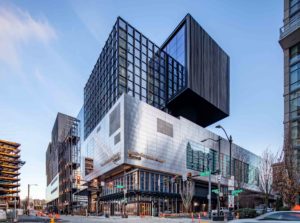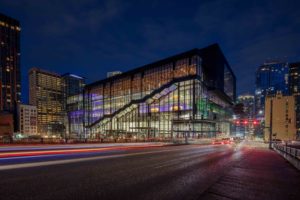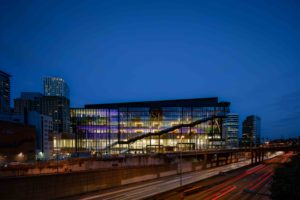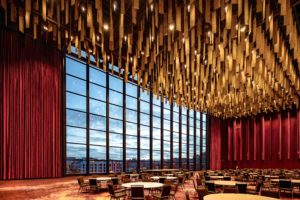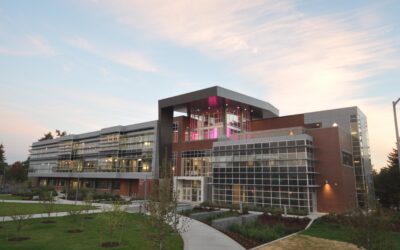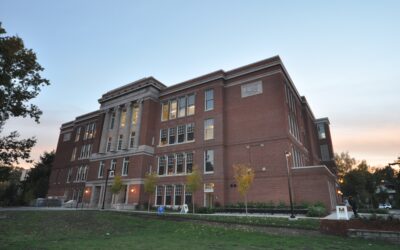The Seattle Convention Center Summit Building has been a long-anticipated addition to the iconic event center. This expansion brings 248,450 square feet of new exhibit spaces and acoustically treated halls, 62 meeting rooms spanning all levels, two glass atriums, 27,000 square feet of garden terraces, and a 58,000 square foot, column-free ballroom – more than doubling the capacity of the Seattle Convention Center. After participating in pre-construction planning in 2017, PRIME was contracted to install specialty electrical systems including: fire alarm; structured cabling for voice and data systems; low-voltage systems (audio/visual); public address and paging systems; Assistance Intercom System; security; access controls; CCTV; public safety and cellular DAS; wireless access; and all associated horizontal branch conduit and cable tray pathways. Our scope also included a complete standalone Back of House Network which includes switches and servers to over 50 communications rooms. PRIME installed a Point-to-Point Microwave Antenna system between Arch and Summit. These two systems allow the building to be networked far ahead of substantial completion allowing contractors to turn on, troubleshoot and commission their building systems ahead of time
Photo ©Adam Hunter/LMN Architects

