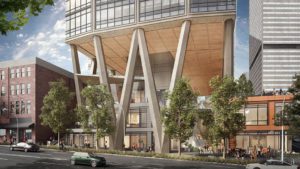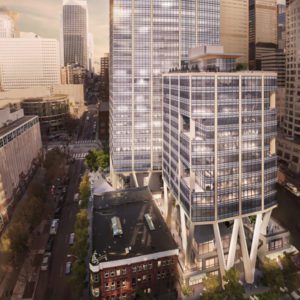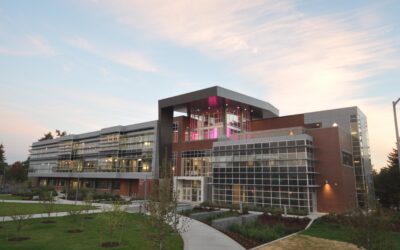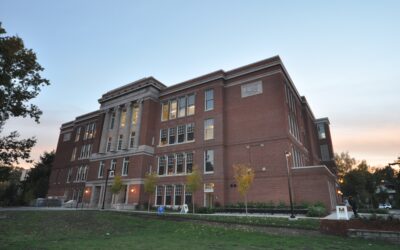Qualtrics Seattle TI consists of 13 levels in an existing downtown high rise. Class A Office space for Qualtrics employees will occupy a majority of the building, with roughly 15,000 of café dining facilities located on level(s) 16, 17, and 18. The project team through pre-planning and team collaboration found the largest savings and enhanced installation productivity through selective prefabrication. The team used prefab for branch runs, light fixture prep, FA stems, in-wall branch RI, and gear/panel makeup. The early planning, full team reviews, and next level prefabrication involved collaboration and buy-in from our GC partner and other major subcontractor team members (for project logistics and accuracy) was crucial to the overall success of the project. Additionally, the owner’s specification allowed for the use of MC cable and open low voltage cabling throughout, which allowed for significant material savings.
Qualtrics TI
Seattle, WA
Location:
Qualtrics
Owner:
Swinerton
GC:
CLASS A OFFICE | TI'S, FEATURED PROJECTS





