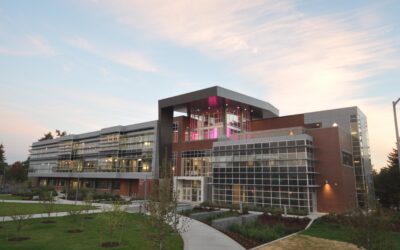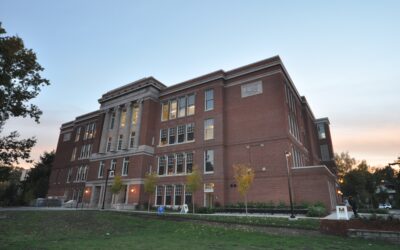PRIME joined Absher Construction in the modernization of Nathan Hale High School in North Seattle. The multi-phase project was designed to meet Washington’s new Sustainable Schools regulations requiring LEED Silver standards. The first phase consisted of a 14,700sf addition and a 12,500sf renovation to house a new library, lobby area, weight room and radio studio. The second phase involved 191,000sf of major improvements to the academic core of the school. Throughout the facility new mechanical control systems were installed as well as a new lighting controls system with daylight and occupancy sensors. In order to meet LEED Silver standards, many new sustainable features were used, including large windows and skylights to provide natural light, a new green roof, ground source heat pump to heat and cool the new wing, radiant floor heating and a fan-assisted natural ventilation system for heating the new library.
PRIME’s main role included installing a new electrical distribution system, new life safety systems, new voice & data infrastructure, new energy efficient lighting, lighting control systems and a new access control system.



