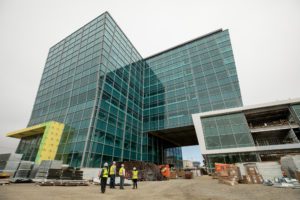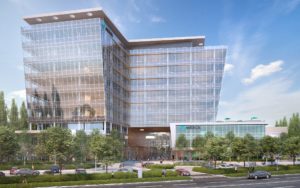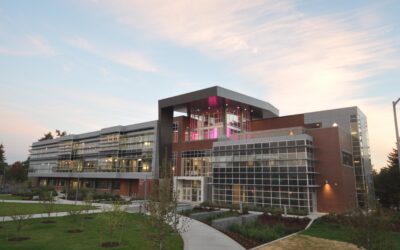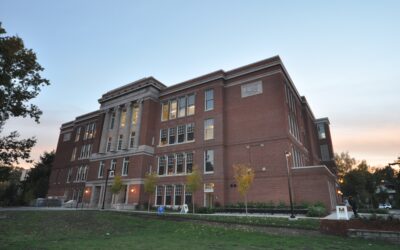This design build project consists of a 9-story 294,000 sq. ft. office building and a 5-Story 620 space parking garage. The project, developed by Alexandria Real Estate Equities, Inc., will house global biopharmaceutical company Merck’s South San Francisco research laboratories. The facility features state-of-the-art labs, office space, a 300-seat auditorium, fitness center and full-service cafeteria. Designed to achieve LEED Platinum certification, the facility will accommodate more than 300 scientists, and support research spanning exploratory biology through early clinical development.
Specifics on the Prime scope and contract include Parallel Incoming Medium-Voltage Primaries, a 2.5MW Generator, all risers, elevator cores and vertical busway to support distribution to the floors.
Prime is proud to be a part of this fast track design build project which involves collaboration with three different architectural design firms and multiple specialty consultants and contractors. The project consists of three phases: core & shell, parking garage and tenant improvement.





