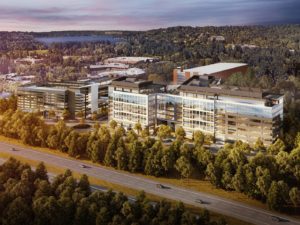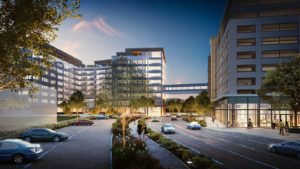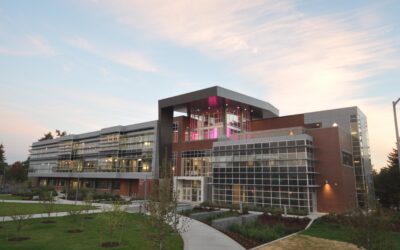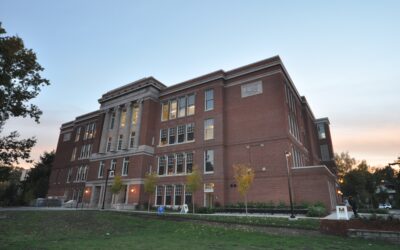COSTCO Corporate Headquarters Expansion, Building 4, is a 625,000SF ground-up construction project, consisting of a single level of sub-grade parking, common to two separate 9-story class-A office wings. An elevated skybridge across a public roadway provides access to an adjacent parking structure. Among the first high rise construction projects within the City of Issaquah, this collaborative office concept project is both high profile (corporate headquarters for an international wholesaler) and high visibility (easily viewed from I-90). Some notable features include: site lighting to support an expansive exterior plaza, auto court, and creekside terrace; extensive kitchen and food service; large event auditorium; multiple exterior building terraces and glass enclosed walkways. Prime’s scope includes branch power, distribution, and end-use metering; site and interior lighting and networked controls; structured cabling, access control, security, fire alarm, smoke control supervision, DAS, A/V infrastructure; medium voltage primary campus feed and power loss monitoring, including street crossing; low voltage campus loop and building feed infrastructure.
Costco Wholesale Headquarters Campus
Issaquah, WA
Location:
Costco
Owner:
Jackson Dean Construction
GC:
CLASS A OFFICE | TI'S, CURRENT PROJECTS, FEATURED PROJECTS





