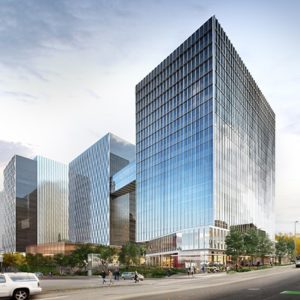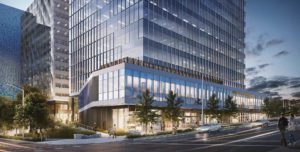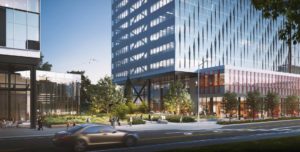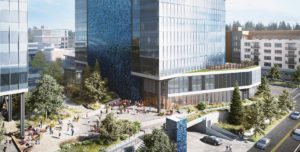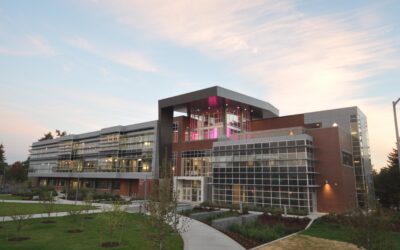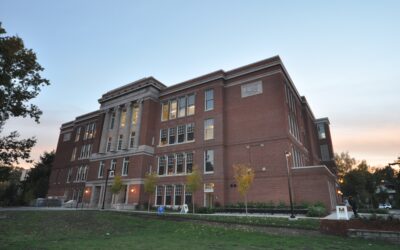Bellevue Plaza is a commercial shell & core office tower development consisting of three high-rise towers. Towers 1 & 3 are 17 stories, and Tower 2 is 16 stories, totaling over 800k Sq of Office space with smaller retail spaces across Level 1 of each tower. The towers sit on 4 & 5 levels of below grade parking of approximately 1700 total parking stalls with 6% roughed in with pathway for power & data for future electric vehicle charging stations. The development will house a technology tenant on floors 2-16/17 across all three towers and smaller retail tenant(s) on Level 1 of each tower. There will be a shared open plaza, and Tower 1 will include a terrace on level w hileTowers 2 & 3 share a combined lobby and terrace area. The C&S is scheduled for completion Q4 of 2022. Elements of the C&S include preparations for future TI’s of the C&S spaces and include all the backbone electrical systems to support the TI’s including busway risers to support electrical floor distribution systems. The towers will each have their own dedicated 1250KW generator to support the emergency systems. This project has gone away from Natural Gas boiler systems to electric boilers to support renewable energy sources. The project was designed for future kitchen buildouts in the towers and the base electrical system was designed to support those future elements. Towers 2 & 3 share a main electric room & generator room with systems routing from the shared rooms to their respective towers. The development will include an emergency DAS system to support first responders and will include City of Bellevue’s new code requirements for the FARS (Firefighter Air Replenishment system) system with 2-hr protected raceways to support the power, controls, & air tubing throughout the tower and garage areas.
Bellevue Plaza
Bellevue, WA
Location:
Vulcan
Owner:
GLY
GC:
CLASS A OFFICE | TI'S, CURRENT PROJECTS, FEATURED PROJECTS, HIGH-RISE | MIXED USE

