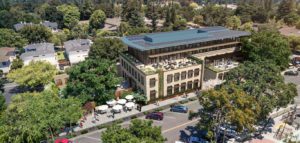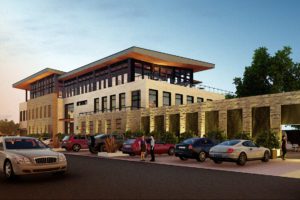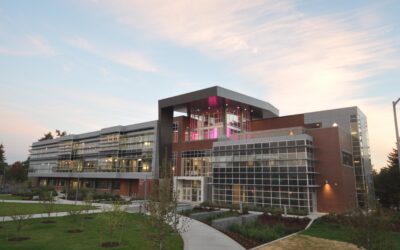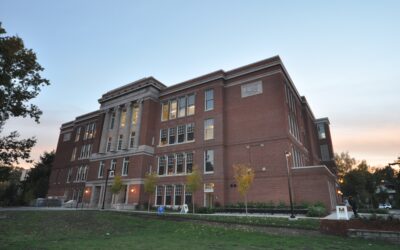The family office of Eric and Wendy Schmidt acquired rights to a 28,750 square foot lot (2/3’s of an acre) at 1010 Alma Street. Alma Station will be a 25,000 square foot Class ‘A’ office building, targeting LEED Platinum certification that will serve as its new headquarters and house the Schmidts’ philanthropic offices. The project is a new three-story office building above two levels of below-grade structured parking in Menlo Park. The core includes a single elevator, two stairs and restrooms on each floor. Parking is provided in two locations: 78 stalls in the basement garage and 20 surface parked stalls along the northern edge of the site inclu ding (4) EV charging stations. The building is equipped with a 2,000A 277/480v service and separate 600A fire pump service.
Vance Brown serves as general contractor, with Brayton Hughes Design Studios providing interior design. The building will comprise of ultra green features including a radiant heating system to provide enhanced sustainability and superior interior occupant comfort along with a heat-recovery heating and cooling system that uses zero natural gas for heating and consumes zero water for cooling.





