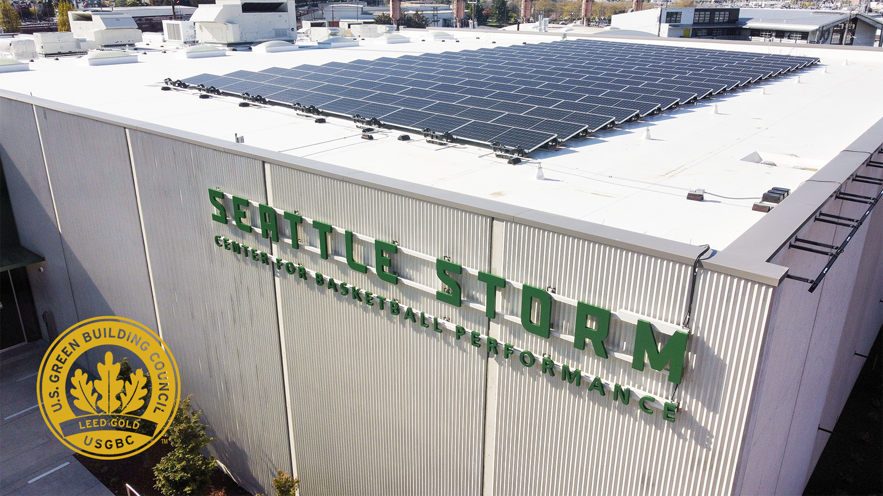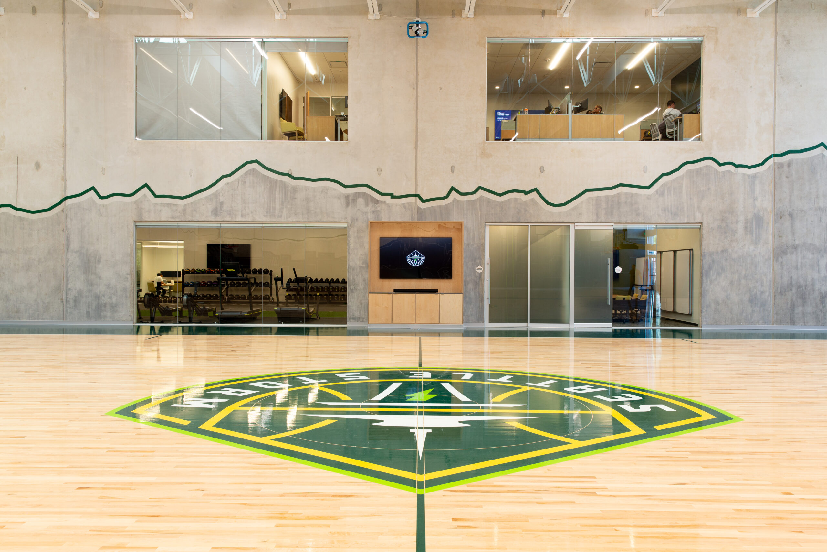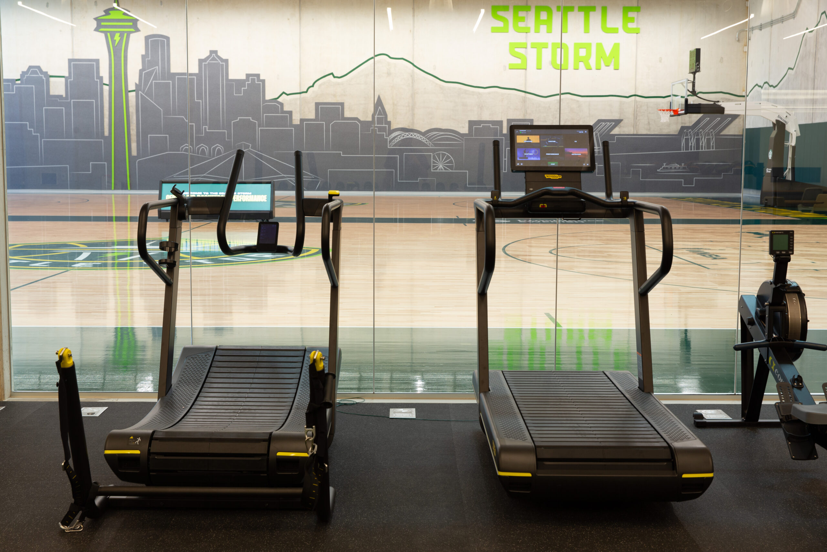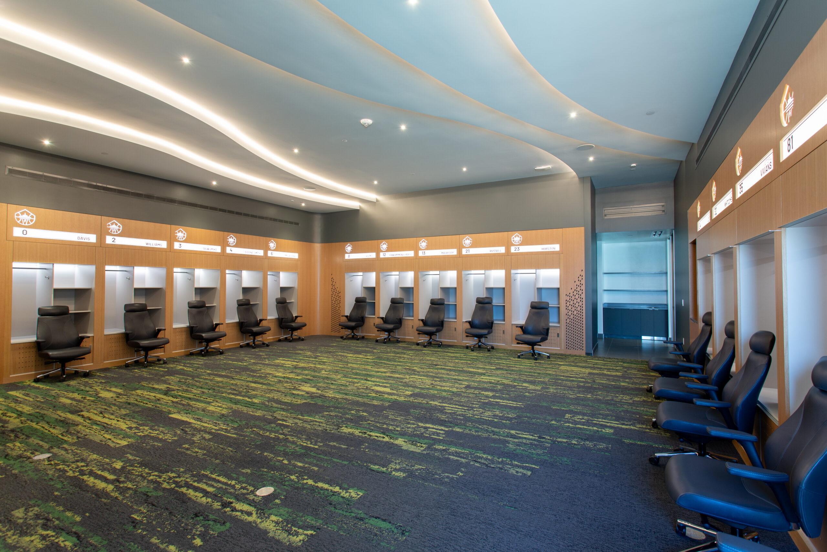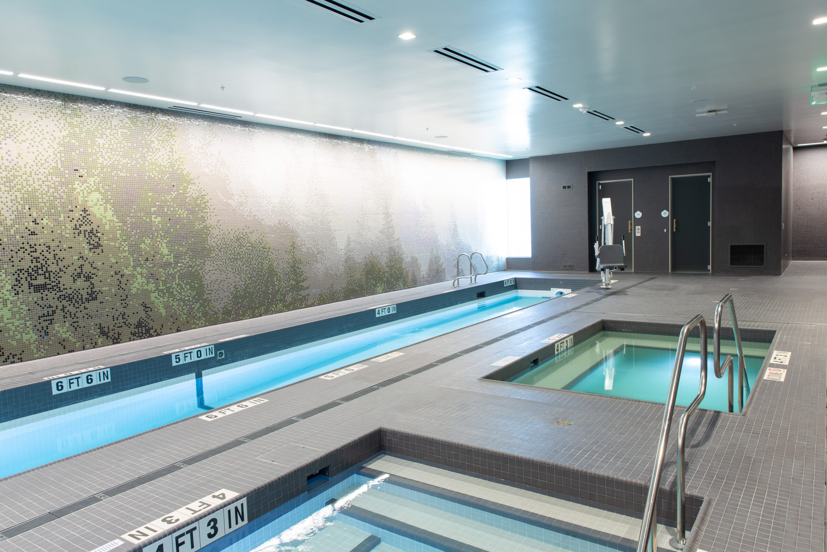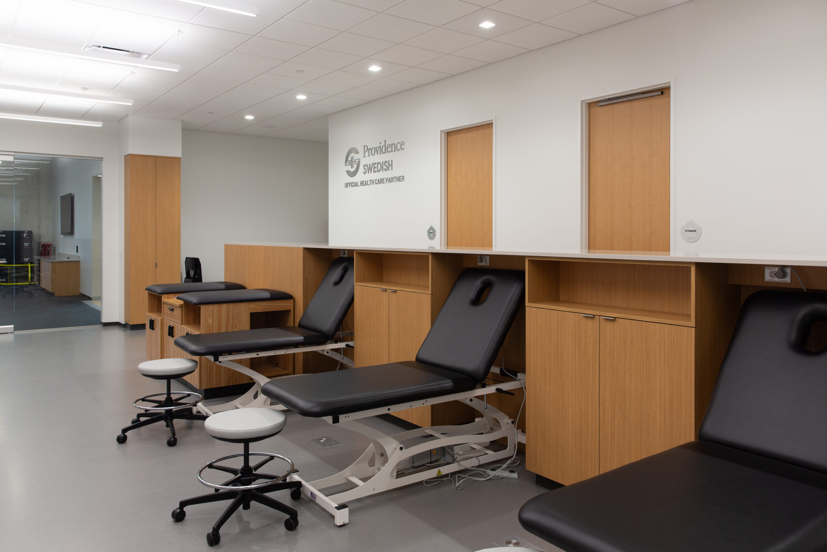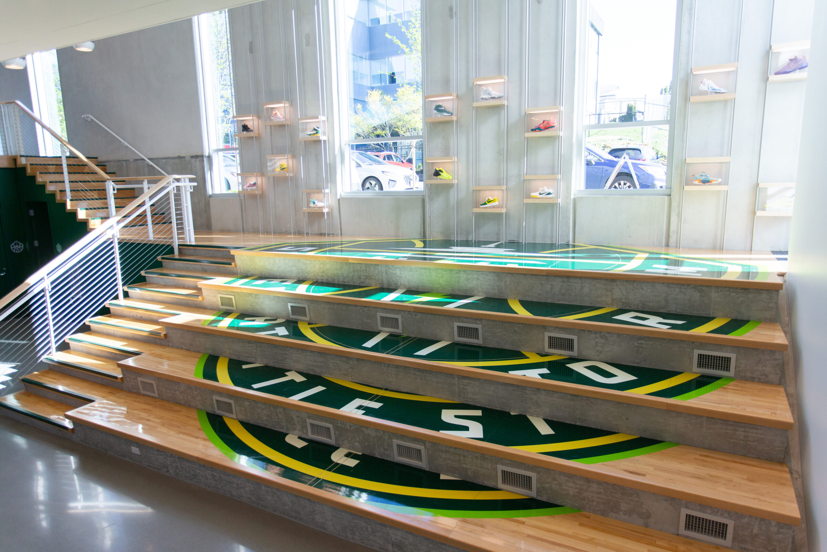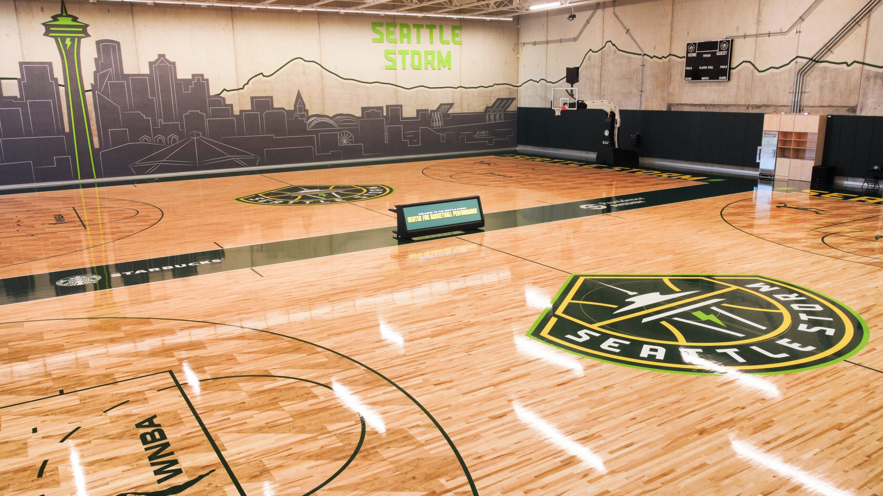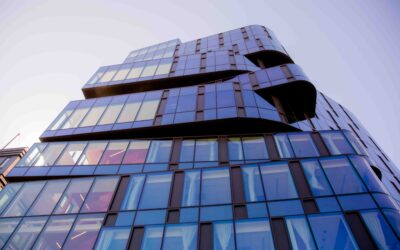In a historic moment for professional women athletes, PRIME was honored to partner with the Seattle Storm to reach a significant milestone with the completion of their cutting-edge Seattle Storm Center for Basketball Performance earlier this month. Nestled in Seattle’s Interbay neighborhood, this 50,000-square-foot facility embodies athletic excellence while championing sustainability and inclusivity in sports infrastructure.
Designed and constructed with a focus on sustainability, the new home of the Storm represents the first ground-up facility exclusively tailored for a professional women’s franchise. This accomplishment is underscored by the fact that 85% of the project management staff and design team members are women and people of color across five firms, specializing in architecture, landscape architecture, construction, and real estate.
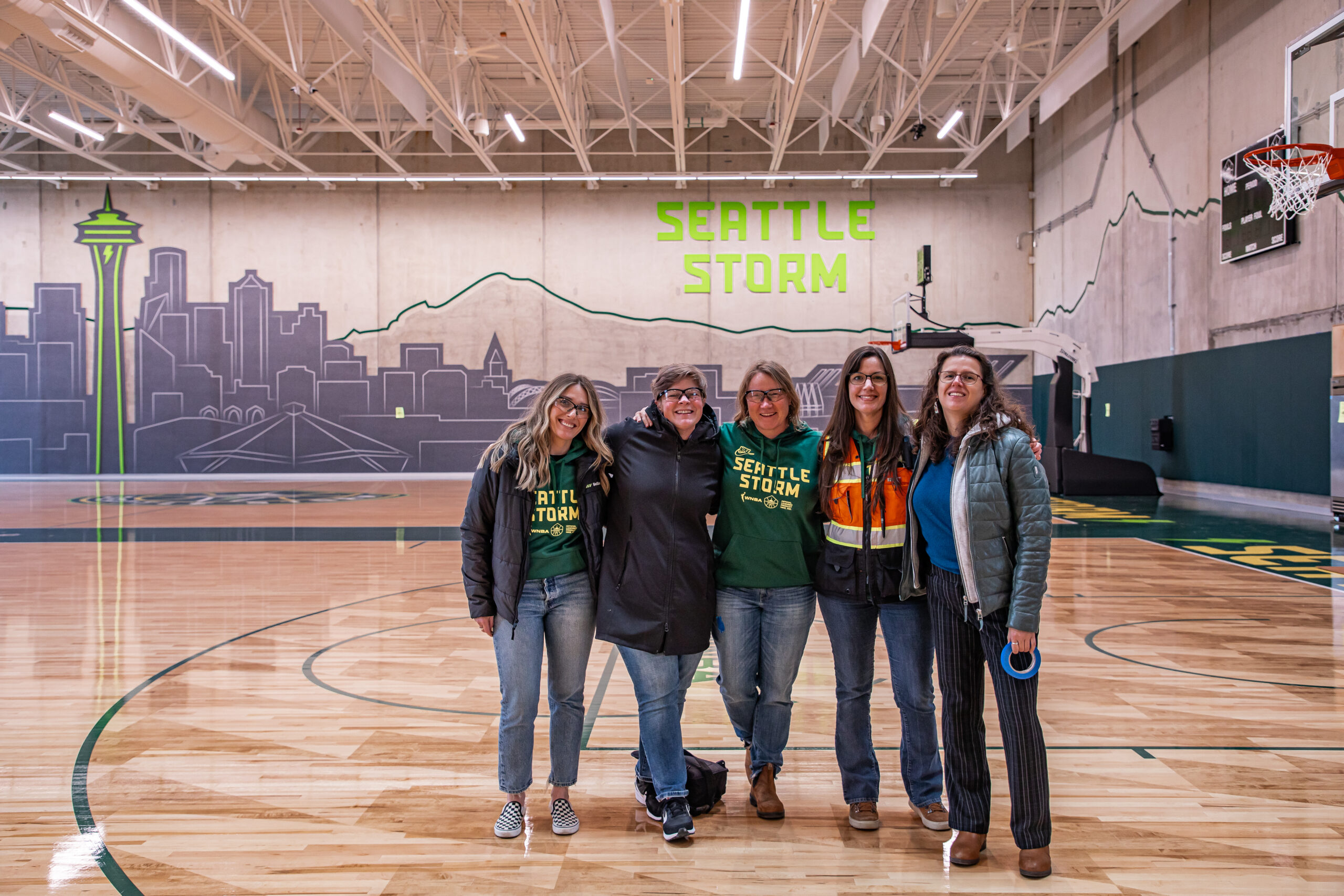
Pictured here are some of the members of the project management team (from left): Ashley Lehman (Sellen Construction), Liz Shearer (ZGF Architects), Sarah Carlson (Sellen Construction), Jill Olson (Prime Electric), and Sara Everett (Owners Rep with Barrientosryan).
The Center for Basketball Performance offers a comprehensive range of amenities to support the team’s needs and enhance player comfort and performance. This includes a fully equipped kitchen and player breakroom complete with a lounge area. The facility boasts a spacious Storm locker room, distinguished by architectural features and individual power hookups for each locker. Additionally, the facility offers state-of-the-art amenities to support player performance and well-being. This includes a cutting-edge strength and conditioning space, a fully equipped training room, and a dedicated recovery area. Adding to these offerings is an Aquatics area with a full lap pool, hot and cold plunge pools, along with steam and sauna rooms for holistic training and relaxation.
A welcoming reception area greets visitors, leading to an upper lobby connecting to second-level office spaces and a lower lobby with seating and a featured sneaker wall. The facility provides ample office space, including open areas for assistant coaches, conference rooms, and private offices for ownership. Other features include a press room, production room, and a large employee breakroom that extends onto a spacious second-level exterior deck.
PRIME’s electrical scope featured the establishment of the main power source, housed in a secure building vault, delivering a robust 2000A service to power the entire complex. We wired all the courts, ensuring seamless operation of scoreboards, shot clocks, cameras, and strategically installed eight large floor boxes with specially designed locking lids within the playing floor footprint, ensuring accessibility and safety. A total of approximately 560 lights were installed, seamlessly integrated into a controlled lighting system to optimize visibility and ambiance throughout the facility.
“The PRIME Storm team was truly a partner throughout the course of the project. Their collaboration and partnership from design through turnover, from problem solving to celebrating the wins, was instrumental to the success of the project. I look forward to working with this team again”.
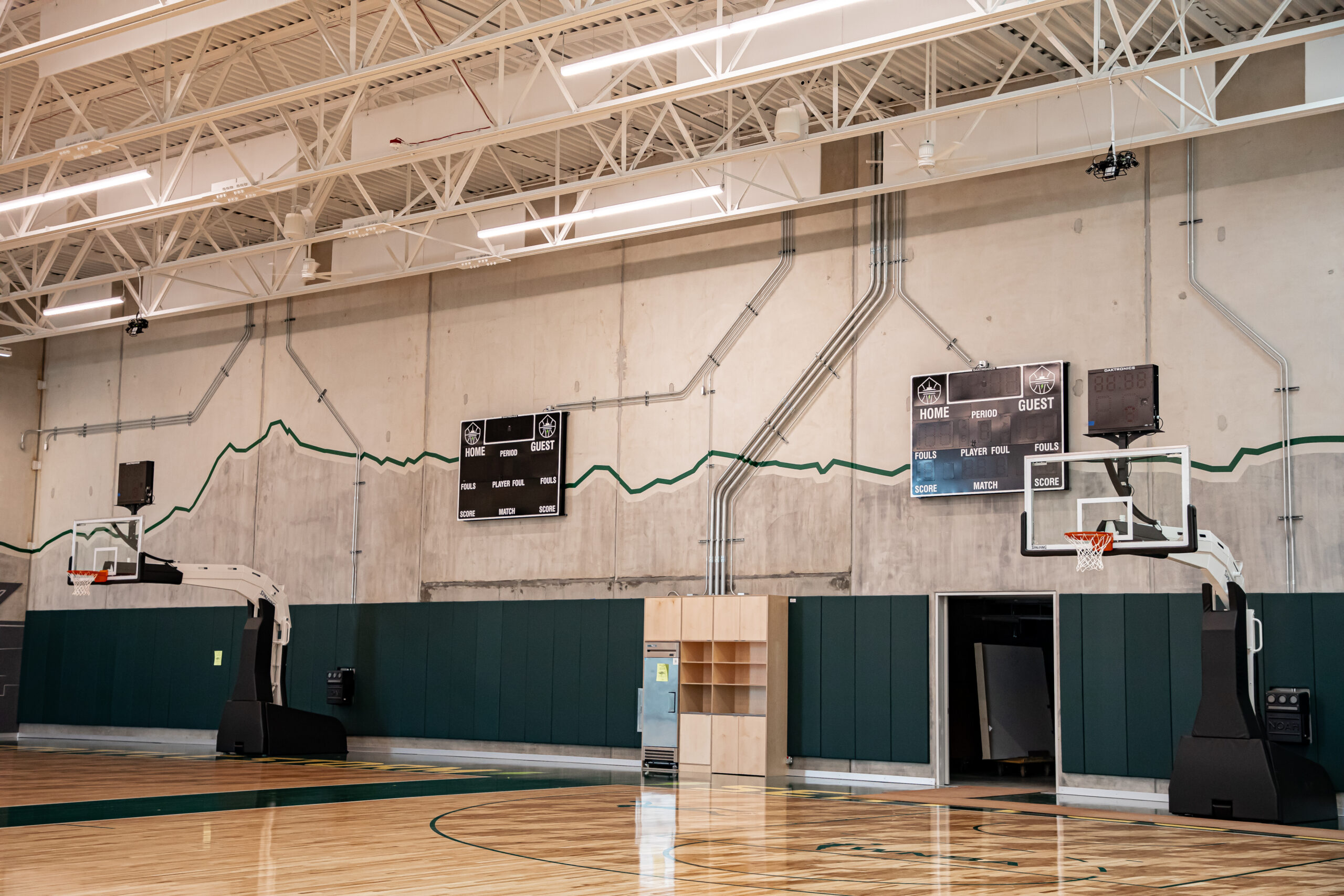
Additionally, PRIME managed the inclusion of eco-friendly energy solutions in the facilities design. This included a 57.2kw PV system with 114 high-efficiency solar modules mounted on a ballasted structure, harnessing solar energy to power the facility. We also integrated electric vehicle (EV) charging infrastructure, installing two chargers with prewiring for two additional units and laying nine pathways for future expansion. Achieving LEED Gold and certification, the facility aimed to minimize its carbon footprint and energy consumption, with an emphasis on all-electric power complementing the low-carbon concrete structure.
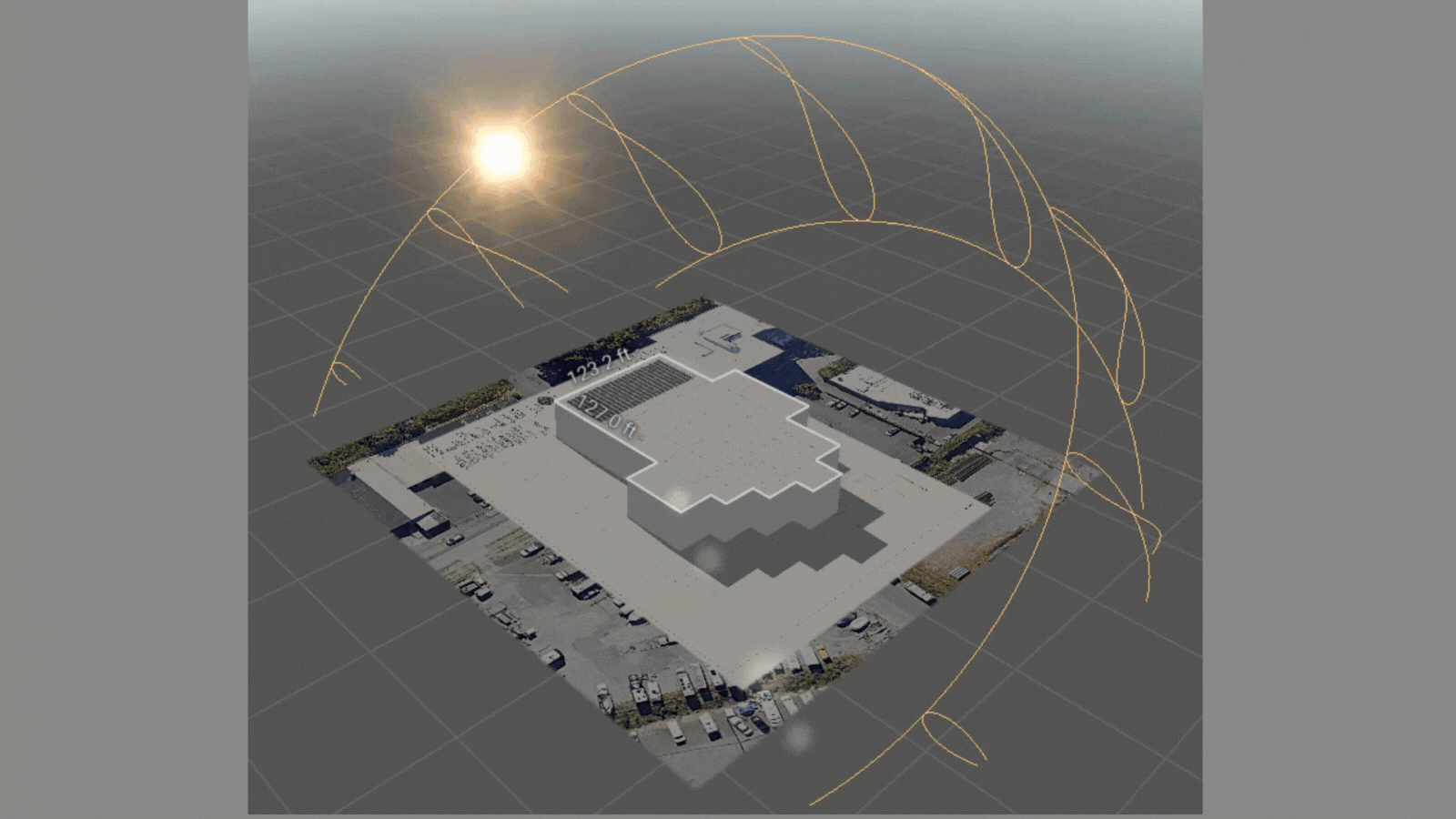
Clip of solar irradiance simulation conducted on a 3D model of the facility throughout the year to estimate the system’s production in kilowatt-hours.
The completion of the new Seattle Storm headquarters marks a significant milestone in the realm of professional women’s athletics, underscored by PRIME’s commitment to innovation and sustainability. Through collaboration with the Seattle Storm, PRIME has not only delivered a state-of-the-art facility tailored to the team’s needs but has also set a new standard for inclusivity and environmental consciousness in sports infrastructure. As the facility stands as a beacon of excellence and progress, it serves as a testament to the power of partnership and dedication to advancing the landscape of professional athletics.
“PRIME was a terrific project partner. I don’t see them as a subcontractor as much as a partner of ours working with us to design and build this facility as smartly as possible. When we ran into issues or late complicated tech additions needed for player performance, there was never a complaint, only a positive ‘can do’ attitude reflecting “what do we need to do to help make this work” for the Storm mentality that was very appreciated. PRIME’s work ethic, helpful attitude and great staff has had me engage them in another project.”

